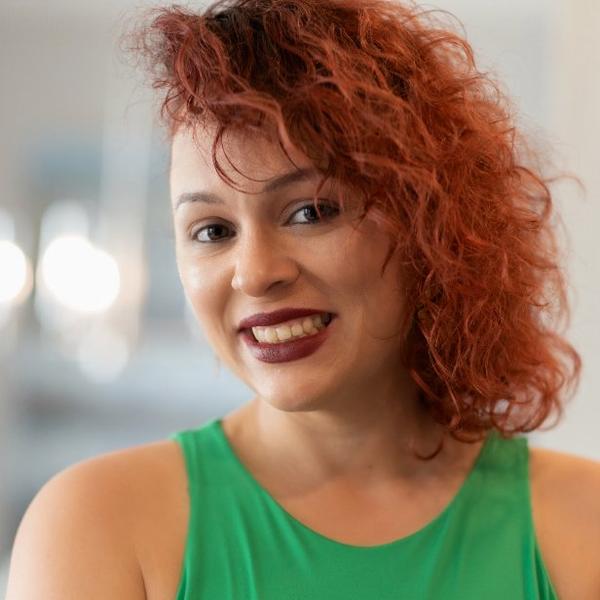
UPDATED:
Key Details
Property Type Single Family Home
Sub Type Single Family Residence
Listing Status Active
Purchase Type For Sale
Square Footage 1,256 sqft
Price per Sqft $199
Subdivision Suwanee River Spgs Un 3
MLS Listing ID OM713291
Bedrooms 2
Full Baths 1
Half Baths 1
HOA Fees $35/ann
HOA Y/N Yes
Annual Recurring Fee 35.0
Year Built 1976
Annual Tax Amount $648
Lot Size 1.050 Acres
Acres 1.05
Property Sub-Type Single Family Residence
Source Stellar MLS
New Construction false
Property Description
As you arrive, the teardrop-shaped driveway winds gracefully through a park-like setting filled with mature trees, colorful gardens, and flowering plants. To the left, the well house provides irrigation to the landscaped areas, while a rain-barrel-fed side garden adds a sustainable touch. A new deck in the front of the home, new entry steps, and a rear patio offers another space to relax and take in the serene surroundings.
To the right of the drive, a massive RV carport includes a 40-amp EV charging station, and beyond it lies a large workshop, perfect for hobbies or storage.
Step inside from the front deck and you're greeted by soaring vaulted ceilings and a custom paddle-step staircase leading to the loft. Upstairs, the loft is divided into two spaces — a private retreat and a bright art studio with a French balcony overlooking the backyard, complete with a convenient half bath.
Back on the main level, you'll find a cozy living area with a built-in office nook, a spacious dining area, and the primary suite just beyond. The kitchen impresses with newer panoramic windows, stainless-steel appliances, pull-out cabinetry, and open shelving for herbs and spices. All downstairs flooring has been replaced within the past four years.
A laundry/mud room connects to both the rear deck and the side porch. About one-quarter of the property is fenced, ideal for pets or gardening. Inside the fenced area, you'll find several fruit-bearing citrus trees and space to expand your garden — all while enjoying regular visits from local deer and wildlife. After a day outdoors, rinse off in the outdoor shower, then unwind around the firepit as the sun sets.
Additional features include a water softener, water filtration system, and ample outdoor living spaces throughout.
Optional membership in the Suwannee River Springs Association is just $35 per year, granting access to private riverfront parks, a boat launch, and exclusive fishing areas not open to the public.
Located just 8 miles north of Chiefland, this Bell Spring gem offers a harmonious blend of nature, comfort, and charm — your chance to own a truly one-of-a-kind Fanning Springs retreat.
Location
State FL
County Gilchrist
Community Suwanee River Spgs Un 3
Area 32693 - Trenton
Zoning RESI
Interior
Interior Features Built-in Features, Ceiling Fans(s), High Ceilings, Primary Bedroom Main Floor, Thermostat, Window Treatments
Heating Propane, Ductless
Cooling Mini-Split Unit(s), Wall/Window Unit(s)
Flooring Carpet, Ceramic Tile, Luxury Vinyl
Fireplaces Type Living Room
Furnishings Negotiable
Fireplace true
Appliance Dishwasher, Disposal, Dryer, Microwave, Range, Tankless Water Heater, Water Filtration System
Laundry Laundry Room
Exterior
Exterior Feature Dog Run, Garden, Lighting, Private Mailbox, Rain Barrel/Cistern(s), Storage
Parking Features Circular Driveway, Covered, Electric Vehicle Charging Station(s), Off Street, RV Carport, RV Access/Parking
Community Features Deed Restrictions, Park
Utilities Available BB/HS Internet Available, Electricity Connected, Phone Available, Propane, Sewer Connected
Amenities Available Park
Water Access Yes
Water Access Desc Limited Access,River
Roof Type Metal
Porch Deck, Front Porch
Garage false
Private Pool No
Building
Lot Description Cul-De-Sac, City Limits, Level, Street Dead-End, Paved
Story 2
Entry Level Two
Foundation Crawlspace, Slab
Lot Size Range 1 to less than 2
Sewer Public Sewer
Water Public
Architectural Style Bungalow
Structure Type Cedar
New Construction false
Schools
Elementary Schools Trenton Elementary School-Gc
High Schools Trenton High School-Gc
Others
Pets Allowed Cats OK, Dogs OK, Yes
Senior Community No
Ownership Fee Simple
Monthly Total Fees $2
Acceptable Financing Cash, Conventional
Membership Fee Required Optional
Listing Terms Cash, Conventional
Special Listing Condition None
Virtual Tour https://www.propertypanorama.com/instaview/stellar/OM713291

Get More Information

- Home for Sale in Orlando
- Home for Sale in Davenport
- Home for Sale in Kissimmee
- Homes For Sale in Lake Nona, Orlando, FL
- Home for Sale in Hunters Creek
- Home for Sale in Reunion
- Homes For Sale in Celebration, Kissimmee, FL
- Home for Sale in Winter Park
- Home for Sale in Harmony
- Home for Sale in Laureate Park
- Home for Sale in Champions Gate




