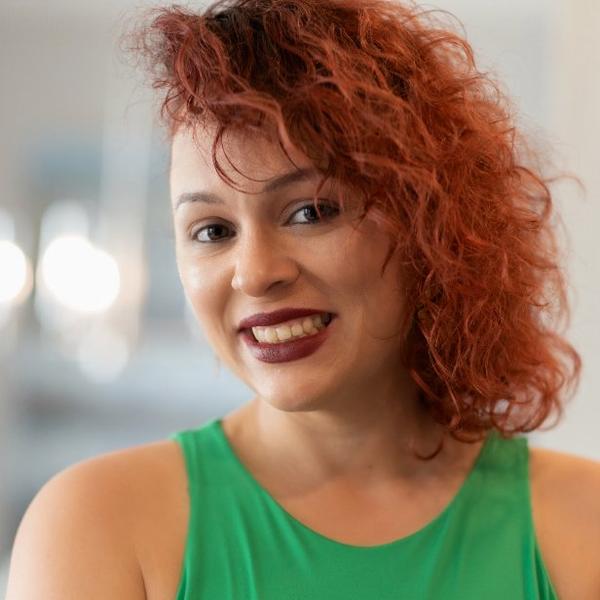
Bought with
UPDATED:
Key Details
Property Type Single Family Home
Sub Type Single Family Residence
Listing Status Active
Purchase Type For Sale
Square Footage 2,429 sqft
Price per Sqft $242
Subdivision Pinewood Reserve
MLS Listing ID TB8442559
Bedrooms 4
Full Baths 2
Half Baths 1
HOA Fees $92/mo
HOA Y/N Yes
Annual Recurring Fee 1104.0
Year Built 2022
Annual Tax Amount $8,595
Lot Size 6,969 Sqft
Acres 0.16
Lot Dimensions 75x121x44x119
Property Sub-Type Single Family Residence
Source Stellar MLS
New Construction false
Property Description
Upgrades! Situated on a beautiful Premium homesite with peaceful natural preserve in front, plus pond and conservation views in back of home… no rear neighbors! Enter the home through a beautiful leaded glass door. Open-concept 4 bedroom, 2.5 bath two-story home with home office in the beautiful sought-after community of Pinewood Reserves. Neutral colors through-out and move-in ready! First floor features a beautiful open-concept living area. Modern Kitchen with Island, Stainless Steel appliances, Granite counters, and Glass backsplash. Huge Great Room for the Dining and Living areas with lots of natural lighting and tile throughout. Also located on the first floor is a half bath and convenient home office. Upstairs you'll find a loft/playroom/family room area, 3 bedrooms, and the Owner's suite featuring a walk-in shower and double-sink vanity. All bedrooms have walk-in closets. Also upstairs is a laundry room conveniently located near all the bedrooms. Enjoy the beautiful Florida weather on the large covered lanai. Upgrades include – twice the windows of other homes, Granite counters in kitchen & Quartz counters in baths, Stainless Steel appliances, pendant lights over kitchen island, chandelier in dining room, huge frameless walk-in shower with seat, wrought iron railing, and ceiling fans and window blinds throughout. Premier solar home with leased solar panels that significantly reduce your electric costs. Embrace eco-friendly living and cost savings on your utility bills with this Solar Powered Home!! Also includes 50-amp outlet in garage for charging hybrid and electric cars. Exterior upgrades include paver driveway and back patio, pre-wired for Wi-Fi in all rooms, and the back yard is privacy fenced with serene waterfront view. You will be a short walk to the community resort-style pool perfect for those hot Florida summer days, as well as 0.4 miles from the Young Pine community park with lake access to SUP or canoe/kayaking, dog park, playground, soccer fields, hiking, and more. Super convenient location close to Highways 417, 408 and 528. Located within 15 minutes of Lake Nona, Orlando Airport, Downtown Orlando, and Waterford Lakes. *NOTE - photos were taken prior to tenant occupancy.*
Location
State FL
County Orange
Community Pinewood Reserve
Area 32829 - Orlando/Chickasaw
Zoning PD/AN
Rooms
Other Rooms Den/Library/Office, Inside Utility, Loft
Interior
Interior Features Ceiling Fans(s), Crown Molding, Eat-in Kitchen, High Ceilings, Living Room/Dining Room Combo, Open Floorplan, PrimaryBedroom Upstairs, Split Bedroom, Stone Counters, Walk-In Closet(s)
Heating Central, Electric, Solar
Cooling Central Air
Flooring Carpet, Ceramic Tile
Fireplace false
Appliance Dishwasher, Disposal, Dryer, Electric Water Heater, Microwave, Range, Range Hood, Refrigerator, Washer
Laundry Inside, Laundry Room
Exterior
Exterior Feature Lighting, Rain Gutters, Sidewalk, Sliding Doors
Parking Features Garage Door Opener
Garage Spaces 2.0
Fence Fenced, Vinyl
Community Features Playground, Pool
Utilities Available BB/HS Internet Available, Cable Available, Public, Sprinkler Recycled
Amenities Available Playground, Pool
Waterfront Description Pond
View Y/N Yes
View Park/Greenbelt, Water
Roof Type Shingle
Porch Covered, Rear Porch
Attached Garage true
Garage true
Private Pool No
Building
Lot Description Conservation Area, Sidewalk, Paved
Entry Level Two
Foundation Slab
Lot Size Range 0 to less than 1/4
Sewer Public Sewer
Water Public
Architectural Style Contemporary
Structure Type Block,Stucco
New Construction false
Schools
Elementary Schools Hidden Oaks Elem
Middle Schools Odyssey Middle
High Schools Colonial High
Others
Pets Allowed Yes
Senior Community No
Ownership Fee Simple
Monthly Total Fees $92
Acceptable Financing Cash, Conventional, FHA, VA Loan
Membership Fee Required Required
Listing Terms Cash, Conventional, FHA, VA Loan
Special Listing Condition None
Virtual Tour https://www.propertypanorama.com/instaview/stellar/TB8442559

Get More Information

- Home for Sale in Orlando
- Home for Sale in Davenport
- Home for Sale in Kissimmee
- Homes For Sale in Lake Nona, Orlando, FL
- Home for Sale in Hunters Creek
- Home for Sale in Reunion
- Homes For Sale in Celebration, Kissimmee, FL
- Home for Sale in Winter Park
- Home for Sale in Harmony
- Home for Sale in Laureate Park
- Home for Sale in Champions Gate




