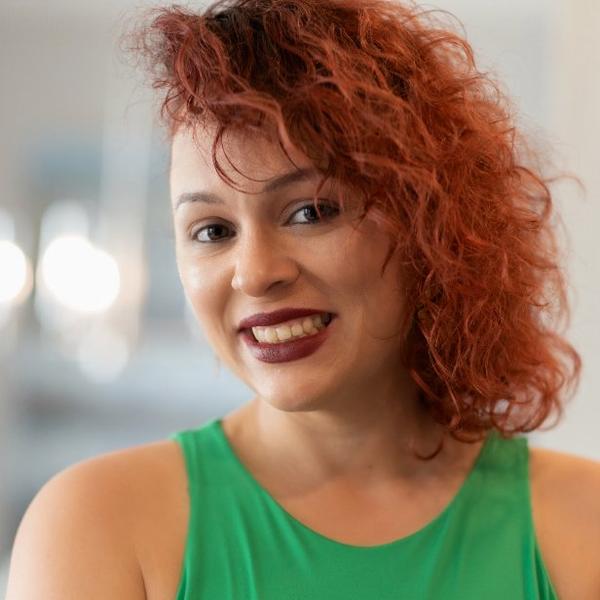
Bought with
Open House
Sat Nov 01, 11:00am - 3:00pm
UPDATED:
Key Details
Property Type Single Family Home
Sub Type Single Family Residence
Listing Status Active
Purchase Type For Sale
Square Footage 1,787 sqft
Price per Sqft $195
Subdivision Shademoor Acres First Add
MLS Listing ID TB8442678
Bedrooms 4
Full Baths 4
Construction Status Completed
HOA Y/N No
Year Built 2025
Annual Tax Amount $285
Lot Size 9,583 Sqft
Acres 0.22
Lot Dimensions 70x135
Property Sub-Type Single Family Residence
Source Stellar MLS
New Construction true
Property Description
Location
State FL
County Lake
Community Shademoor Acres First Add
Area 34788 - Leesburg / Haines Creek
Zoning R-6
Rooms
Other Rooms Attic
Interior
Interior Features Ceiling Fans(s), Crown Molding, Kitchen/Family Room Combo, Living Room/Dining Room Combo, Primary Bedroom Main Floor, Solid Wood Cabinets, Stone Counters
Heating Heat Pump
Cooling Central Air
Flooring Concrete, Laminate, Vinyl
Fireplace false
Appliance Built-In Oven, Cooktop, Dishwasher, Disposal, Dryer, Electric Water Heater, Exhaust Fan, Microwave, Range Hood, Washer
Laundry Corridor Access, Inside
Exterior
Exterior Feature Lighting, Sliding Doors
Garage Spaces 2.0
Utilities Available Cable Available, Electricity Connected, Phone Available
Roof Type Shingle
Attached Garage true
Garage true
Private Pool No
Building
Lot Description Cul-De-Sac, In County, Near Public Transit
Entry Level One
Foundation Slab
Lot Size Range 0 to less than 1/4
Sewer Aerobic Septic
Water Well
Architectural Style Custom
Structure Type Frame
New Construction true
Construction Status Completed
Others
Senior Community No
Ownership Fee Simple
Acceptable Financing Conventional
Listing Terms Conventional
Special Listing Condition None
Virtual Tour https://www.propertypanorama.com/instaview/stellar/TB8442678

Get More Information

- Home for Sale in Orlando
- Home for Sale in Davenport
- Home for Sale in Kissimmee
- Homes For Sale in Lake Nona, Orlando, FL
- Home for Sale in Hunters Creek
- Home for Sale in Reunion
- Homes For Sale in Celebration, Kissimmee, FL
- Home for Sale in Winter Park
- Home for Sale in Harmony
- Home for Sale in Laureate Park
- Home for Sale in Champions Gate




