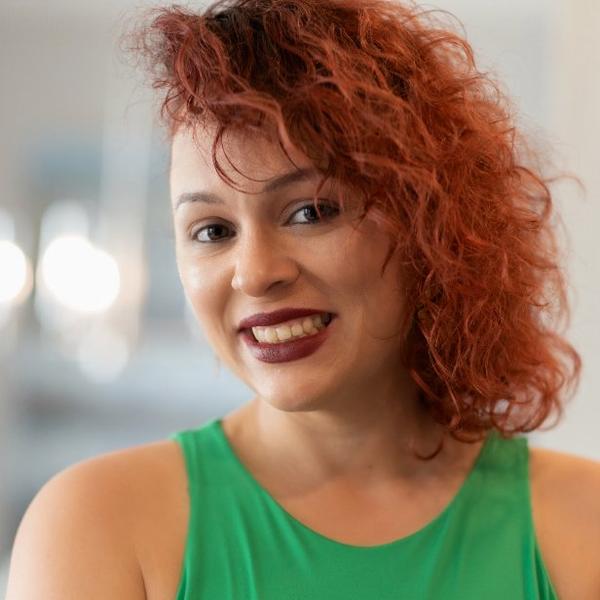
Bought with
UPDATED:
Key Details
Property Type Single Family Home
Sub Type Single Family Residence
Listing Status Active
Purchase Type For Sale
Square Footage 1,994 sqft
Price per Sqft $190
Subdivision Albert Lee Ridge Add 03
MLS Listing ID O6353937
Bedrooms 4
Full Baths 3
HOA Y/N No
Year Built 1957
Annual Tax Amount $3,514
Lot Size 10,018 Sqft
Acres 0.23
Lot Dimensions 90x106
Property Sub-Type Single Family Residence
Source Stellar MLS
New Construction false
Property Description
Location
State FL
County Orange
Community Albert Lee Ridge Add 03
Area 32810 - Orlando/Lockhart
Zoning R-1A
Rooms
Other Rooms Family Room, Inside Utility, Interior In-Law Suite w/Private Entry
Interior
Interior Features Ceiling Fans(s), Open Floorplan, Primary Bedroom Main Floor, Solid Surface Counters, Split Bedroom, Walk-In Closet(s)
Heating Central, Electric, Ductless
Cooling Central Air, Wall/Window Unit(s)
Flooring Carpet, Laminate, Wood
Furnishings Negotiable
Fireplace false
Appliance Cooktop, Dishwasher, Electric Water Heater, Refrigerator
Laundry Laundry Room
Exterior
Exterior Feature Private Mailbox
Fence Fenced
Community Features Street Lights
Utilities Available Cable Connected, Electricity Connected, Public
Amenities Available Optional Additional Fees, Park, Playground, Pool, Recreation Facilities
Water Access Yes
Water Access Desc Lake,Limited Access
Roof Type Shingle
Porch Front Porch, Patio
Garage false
Private Pool No
Building
Lot Description Corner Lot, Paved
Entry Level One
Foundation Crawlspace
Lot Size Range 0 to less than 1/4
Sewer Public Sewer
Water Public
Architectural Style Mid-Century Modern, Ranch
Structure Type Block
New Construction false
Schools
Elementary Schools Lake Weston Elem
Middle Schools Lockhart Middle
High Schools Edgewater High
Others
Senior Community No
Ownership Fee Simple
Acceptable Financing Cash, Conventional, FHA, VA Loan
Listing Terms Cash, Conventional, FHA, VA Loan
Special Listing Condition None

Get More Information

- Home for Sale in Orlando
- Home for Sale in Davenport
- Home for Sale in Kissimmee
- Homes For Sale in Lake Nona, Orlando, FL
- Home for Sale in Hunters Creek
- Home for Sale in Reunion
- Homes For Sale in Celebration, Kissimmee, FL
- Home for Sale in Winter Park
- Home for Sale in Harmony
- Home for Sale in Laureate Park
- Home for Sale in Champions Gate




