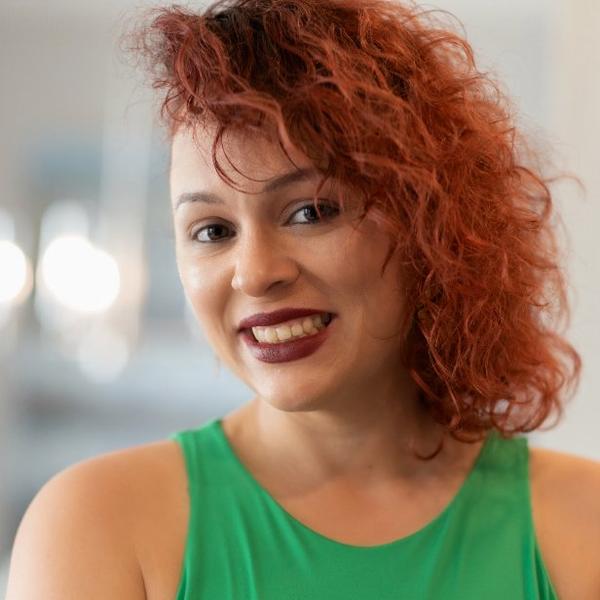
Bought with
UPDATED:
Key Details
Property Type Single Family Home
Sub Type Single Family Residence
Listing Status Active
Purchase Type For Sale
Square Footage 3,645 sqft
Price per Sqft $281
Subdivision Kensington Park
MLS Listing ID O6355989
Bedrooms 6
Full Baths 4
HOA Fees $1,800/ann
HOA Y/N Yes
Annual Recurring Fee 1800.0
Year Built 2001
Annual Tax Amount $10,186
Lot Size 0.340 Acres
Acres 0.34
Property Sub-Type Single Family Residence
Source Stellar MLS
New Construction false
Property Description
Stunning 6-Bedroom Corner-Lot Home — Minutes from Disney, Universal & Restaurant Row!
Step into luxury living in one of Orlando's most sought-after neighborhoods. This 6-bedroom, 4-bathroom masterpiece offers the perfect blend of elegance, comfort, and convenience—just moments from world-class dining, entertainment, and attractions.
Why You'll Love This Home
Gourmet Kitchen: Sleek electric appliances (gas option available), abundant cabinetry, and a spacious island—ideal for hosting family and friends.
Open-Concept Design: Sun-filled living and dining areas that flow seamlessly to your private outdoor oasis.
Primary Suite Retreat: Spa-inspired bath and walk-in closet for ultimate relaxation.
Flexible Space: Upstairs bonus room for guests, office, or media lounge—your choice!
Resort-Style Outdoor Living
Sparkling private pool surrounded by lush landscaping
Premium corner lot for added privacy
Three-car garage with generous storage
Unbeatable Location
Minutes to Disney, Universal Studios & Restaurant Row
Quick access to sports arenas, concert venues, and theaters
Just 25 minutes to Orlando International Airport
Key Features
6 Bedrooms / 4 Bathrooms / 3-Car Garage
Open Floor Plan with Natural Light
Outdoor Pool & Entertaining Area
Best-Priced Home in the Neighborhood
Don't wait—homes like this don't last!
Schedule your private tour today and experience the lifestyle you deserve. Owners are ready to downsize, so this is your chance to secure incredible savings in Orlando's most vibrant community.
Call now to make this dream home yours!
Location
State FL
County Orange
Community Kensington Park
Area 32819 - Orlando/Bay Hill/Sand Lake
Zoning R-L-D
Interior
Interior Features Built-in Features, Ceiling Fans(s), Eat-in Kitchen, Kitchen/Family Room Combo, Open Floorplan, Primary Bedroom Main Floor
Heating Central, Electric
Cooling Central Air
Flooring Carpet, Ceramic Tile
Fireplaces Type Gas
Fireplace true
Appliance Built-In Oven, Cooktop, Dishwasher, Disposal, Electric Water Heater, Microwave, Range Hood, Refrigerator
Laundry Inside, Laundry Room
Exterior
Exterior Feature Sliding Doors, Sprinkler Metered, Tennis Court(s)
Garage Spaces 3.0
Pool In Ground, Salt Water
Utilities Available Cable Available, Natural Gas Available, Public
Roof Type Tile
Attached Garage true
Garage true
Private Pool Yes
Building
Story 2
Entry Level Two
Foundation Slab
Lot Size Range 1/4 to less than 1/2
Sewer Public Sewer
Water Public
Structure Type Block,Stucco
New Construction false
Schools
Elementary Schools Palm Lake Elem
Middle Schools Chain Of Lakes Middle
High Schools Olympia High
Others
Pets Allowed Yes
Senior Community No
Ownership Fee Simple
Monthly Total Fees $150
Acceptable Financing Cash, Conventional
Listing Terms Cash, Conventional
Special Listing Condition None
Virtual Tour https://www.propertypanorama.com/instaview/stellar/O6355989

Get More Information

- Home for Sale in Orlando
- Home for Sale in Davenport
- Home for Sale in Kissimmee
- Homes For Sale in Lake Nona, Orlando, FL
- Home for Sale in Hunters Creek
- Home for Sale in Reunion
- Homes For Sale in Celebration, Kissimmee, FL
- Home for Sale in Winter Park
- Home for Sale in Harmony
- Home for Sale in Laureate Park
- Home for Sale in Champions Gate




