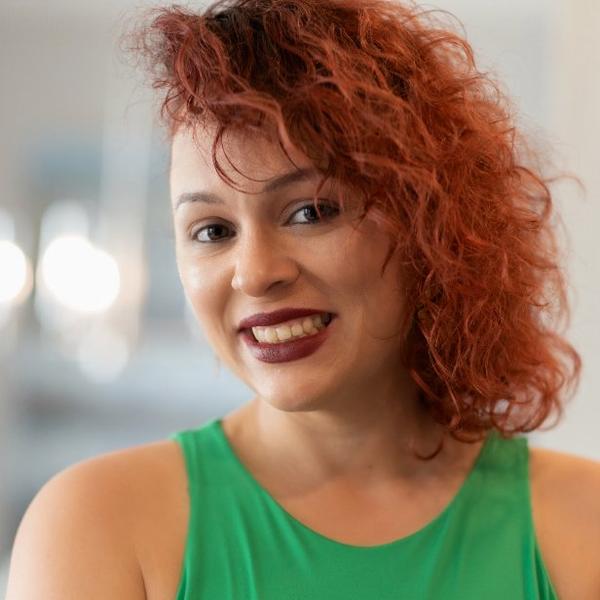
Bought with
UPDATED:
Key Details
Property Type Single Family Home
Sub Type Single Family Residence
Listing Status Active
Purchase Type For Sale
Square Footage 1,418 sqft
Price per Sqft $182
Subdivision South Lake Eslbert Heights
MLS Listing ID P4936837
Bedrooms 3
Full Baths 2
HOA Y/N No
Year Built 1960
Annual Tax Amount $2,800
Lot Size 0.270 Acres
Acres 0.27
Property Sub-Type Single Family Residence
Source Stellar MLS
New Construction false
Property Description
Location
State FL
County Polk
Community South Lake Eslbert Heights
Area 33881 - Winter Haven / Florence Villa
Zoning R-1
Interior
Interior Features Open Floorplan, Primary Bedroom Main Floor
Heating Central
Cooling Central Air
Flooring Tile, Vinyl
Fireplace false
Appliance Dishwasher, Disposal, Dryer, Electric Water Heater, Range, Range Hood
Laundry Laundry Closet
Exterior
Exterior Feature Lighting, Rain Gutters, Sliding Doors
Fence Fenced
Utilities Available Electricity Connected, Sewer Connected, Water Connected
Roof Type Metal
Garage false
Private Pool No
Building
Entry Level One
Foundation Slab
Lot Size Range 1/4 to less than 1/2
Sewer Septic Tank
Water None
Structure Type Block,Other
New Construction false
Others
Senior Community No
Ownership Fee Simple
Special Listing Condition None
Virtual Tour https://www.propertypanorama.com/instaview/stellar/P4936837

Get More Information

- Home for Sale in Orlando
- Home for Sale in Davenport
- Home for Sale in Kissimmee
- Homes For Sale in Lake Nona, Orlando, FL
- Home for Sale in Hunters Creek
- Home for Sale in Reunion
- Homes For Sale in Celebration, Kissimmee, FL
- Home for Sale in Winter Park
- Home for Sale in Harmony
- Home for Sale in Laureate Park
- Home for Sale in Champions Gate




