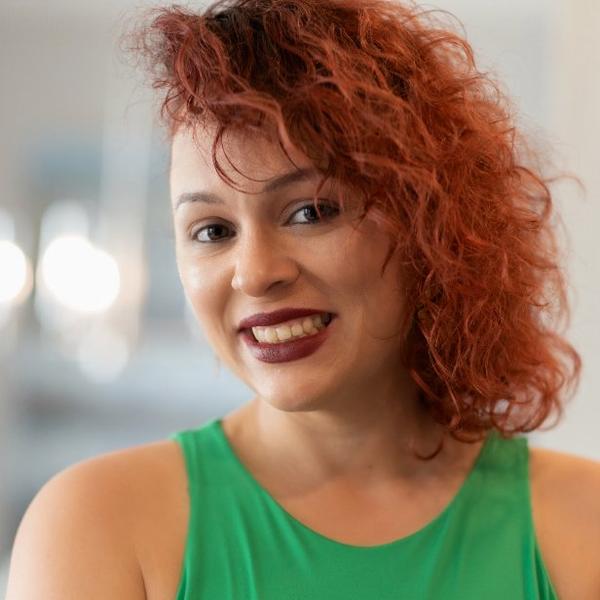
UPDATED:
Key Details
Property Type Condo
Sub Type Condominium
Listing Status Active
Purchase Type For Sale
Square Footage 1,869 sqft
Price per Sqft $909
Subdivision Bayso Sarasota
MLS Listing ID A4639126
Bedrooms 2
Full Baths 3
Condo Fees $1,762
HOA Y/N No
Annual Recurring Fee 21144.0
Year Built 2023
Annual Tax Amount $14,824
Lot Size 0.980 Acres
Acres 0.98
Property Sub-Type Condominium
Source Stellar MLS
New Construction false
Property Description
Location
State FL
County Sarasota
Community Bayso Sarasota
Area 34236 - Sarasota
Rooms
Other Rooms Den/Library/Office
Interior
Interior Features Dry Bar, High Ceilings, Open Floorplan, Stone Counters
Heating Central, Electric
Cooling Central Air
Flooring Tile
Fireplace false
Appliance Built-In Oven, Convection Oven, Cooktop, Dishwasher, Disposal, Dryer, Electric Water Heater, Range Hood, Refrigerator, Washer, Wine Refrigerator
Laundry In Kitchen
Exterior
Exterior Feature Balcony, Dog Run, Sidewalk, Sliding Doors, Storage
Parking Features Assigned, Garage Door Opener, Off Street, Basement
Garage Spaces 2.0
Pool Deck, Heated, Lighting, Salt Water
Community Features Buyer Approval Required, Community Mailbox, Dog Park, Fitness Center, Pool, Sidewalks
Utilities Available Cable Available, Electricity Available, Electricity Connected, Public, Water Available, Water Connected
Amenities Available Clubhouse, Elevator(s), Fitness Center, Gated, Lobby Key Required, Maintenance, Pool, Spa/Hot Tub, Storage
View Y/N Yes
View City, Trees/Woods, Water
Roof Type Membrane
Porch Rear Porch
Attached Garage true
Garage true
Private Pool Yes
Building
Lot Description City Limits, Landscaped, Sidewalk, Street Brick, Paved, Private
Story 18
Entry Level One
Foundation Slab
Lot Size Range 1/2 to less than 1
Builder Name Kolter
Sewer Public Sewer
Water Public
Structure Type Block,Concrete
New Construction false
Schools
Elementary Schools Alta Vista Elementary
Middle Schools Booker Middle
High Schools Booker High
Others
Pets Allowed Breed Restrictions
HOA Fee Include Guard - 24 Hour,Pool,Escrow Reserves Fund,Insurance,Maintenance Structure,Maintenance Grounds,Maintenance,Management,Pest Control,Recreational Facilities,Security,Sewer,Trash,Water
Senior Community No
Ownership Condominium
Monthly Total Fees $1, 762
Acceptable Financing Cash, Conventional
Membership Fee Required Required
Listing Terms Cash, Conventional
Num of Pet 2
Special Listing Condition None
Virtual Tour https://motion-media-llc.aryeo.com/videos/0195204a-c53b-731e-8172-401bfdeee09e

Get More Information

- Home for Sale in Orlando
- Home for Sale in Davenport
- Home for Sale in Kissimmee
- Homes For Sale in Lake Nona, Orlando, FL
- Home for Sale in Hunters Creek
- Home for Sale in Reunion
- Homes For Sale in Celebration, Kissimmee, FL
- Home for Sale in Winter Park
- Home for Sale in Harmony
- Home for Sale in Laureate Park
- Home for Sale in Champions Gate




