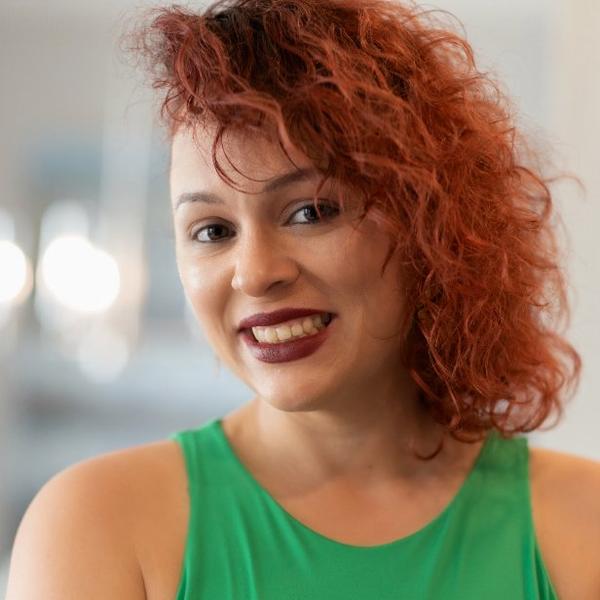
GALLERY
PROPERTY DETAIL
Key Details
Sold Price Non-Disclosure
Property Type Single Family Home
Sub Type Single Family Residence
Listing Status Sold
Purchase Type For Sale
Square Footage 2, 070 sqft
Price per Sqft $164
Subdivision Seasons At Hilltop
MLS Listing ID S5090165
Bedrooms 4
Full Baths 3
HOA Fees $66/ann
Year Built 2023
Lot Size 6,969 Sqft
Property Sub-Type Single Family Residence
New Construction true
Location
State FL
County Polk
Community Seasons At Hilltop
Area 33844 - Haines City/Grenelefe
Building
Story 1
Foundation Block, Slab
Builder Name Richmond American Homes
Sewer Public Sewer
Water Public
Structure Type Stucco
New Construction true
Interior
Heating Electric
Cooling Central Air
Flooring Vinyl
Exterior
Exterior Feature Irrigation System
Garage Spaces 2.0
Utilities Available Public
Roof Type Shingle
Others
Monthly Total Fees $66
Acceptable Financing Cash, Conventional, FHA, VA Loan
Listing Terms Cash, Conventional, FHA, VA Loan
Special Listing Condition None
CONTACT


